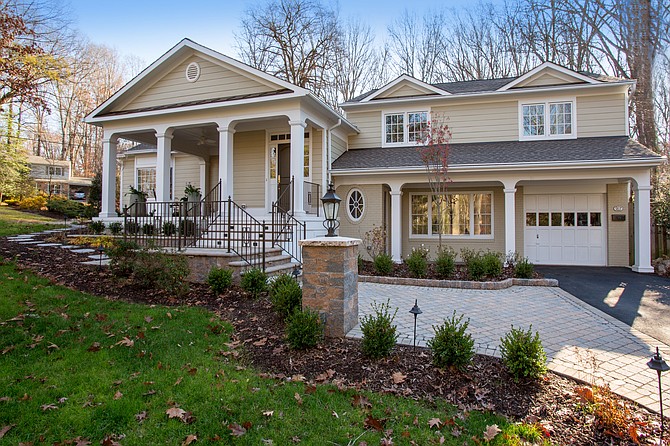
January 7, 2016
The new front elevation to the Torre home is done in neoclassical themes that respond to an enlarged floor plan incorporating both a 300-square-foot addition and a spacious front veranda.
Stories this photo appears in:

Remodeled Home Tour Set for Jan. 9, 2016
After multiple attempts, cramped split-level grows to generously-sized neoclassical design.
A circa 1960s split-level enhanced by a 300-square-foot addition, a reconfigured main level floor plan and a seamlessly remade front elevation will be featured in a “Remodeled Home Tour” sponsored by Sun Design Remodeling on Saturday, Jan. 9.
Comments
Use the comment form below to begin a discussion about this content.
Sign in to comment
Or login with:
OpenID